This Premium G-Flat ™ might be small in size, but it is large on impact!
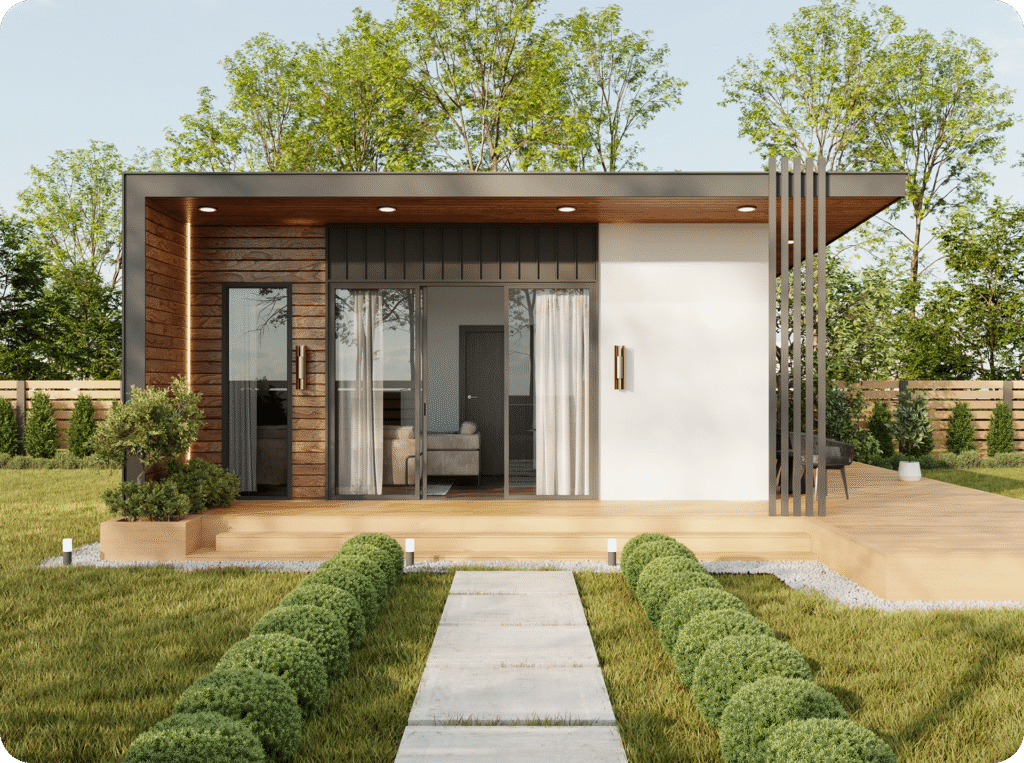

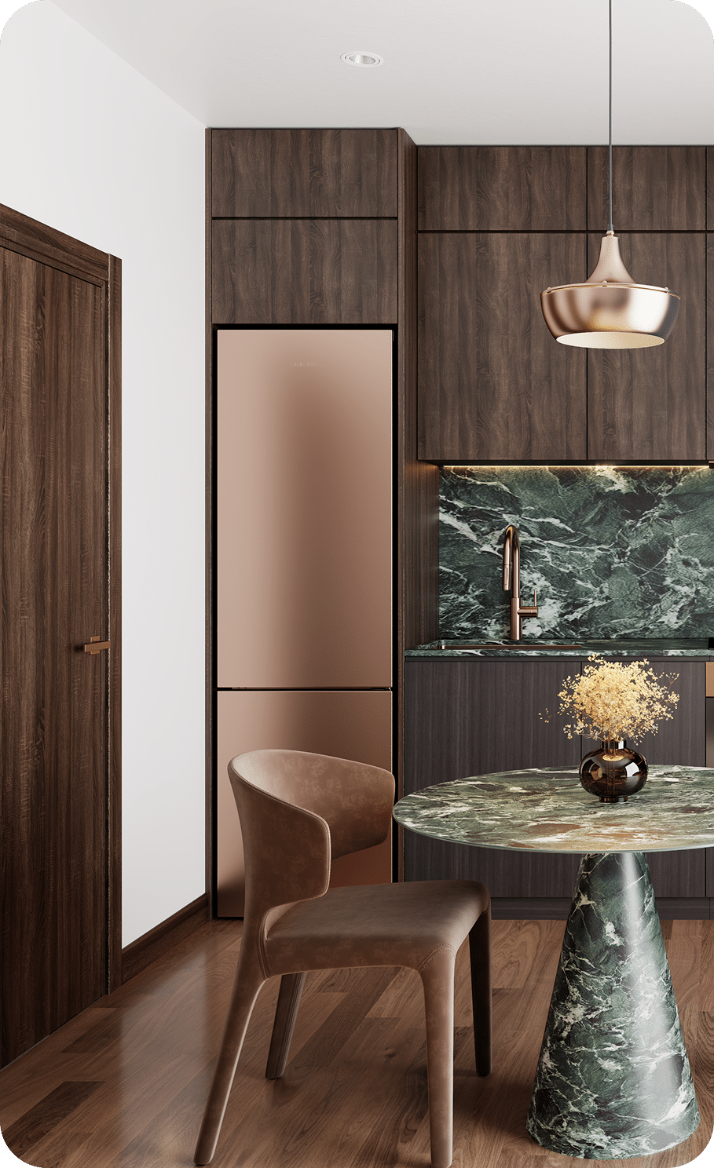
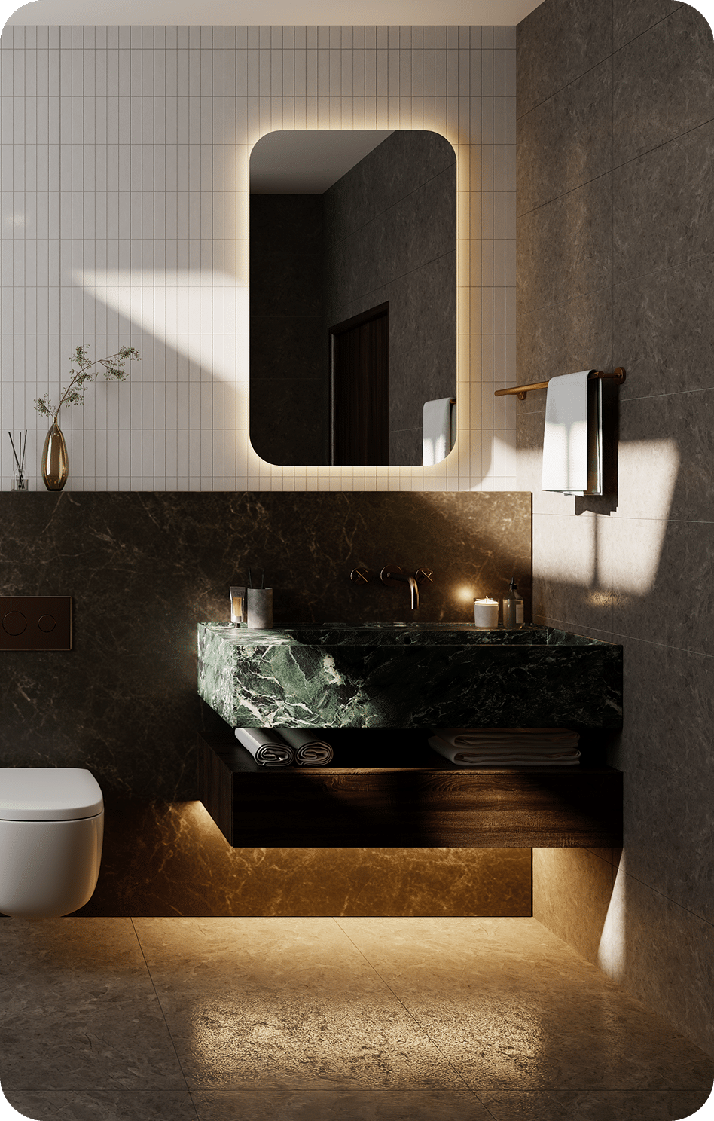
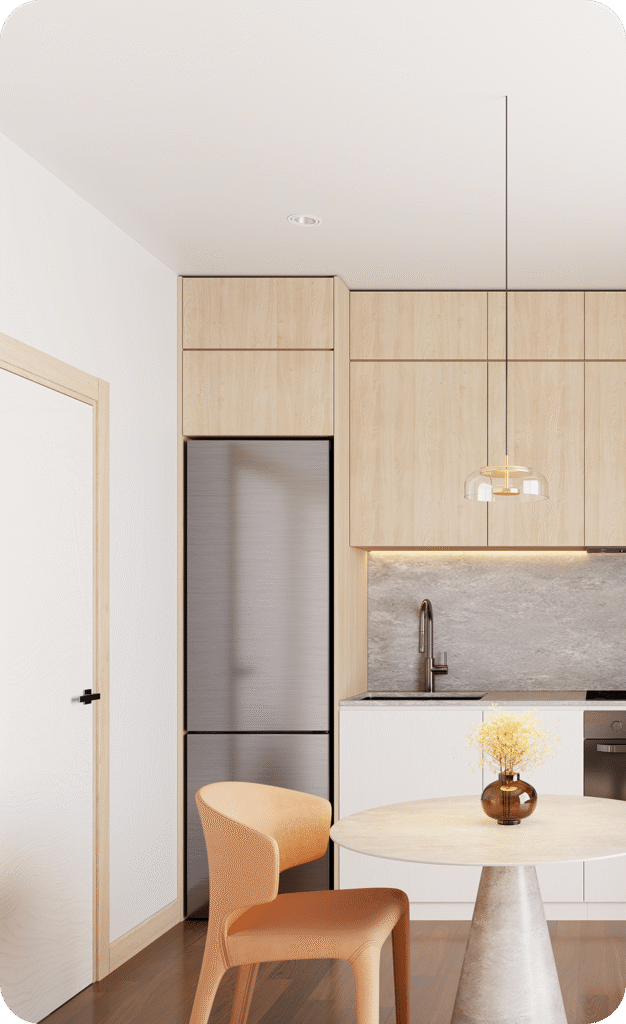
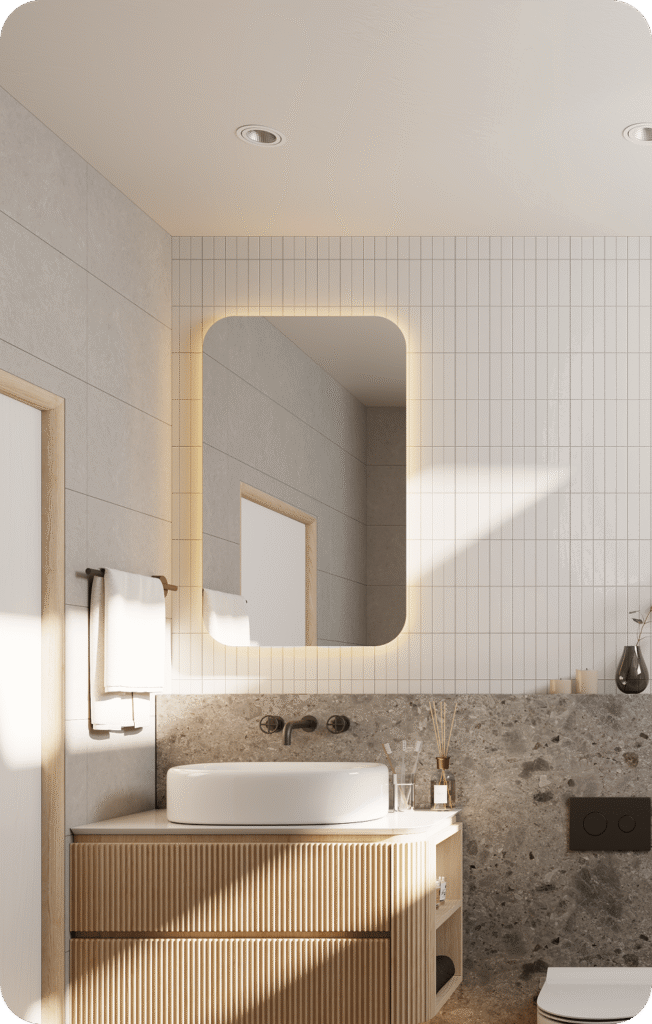


Whilst others may offer upgrades at a premium, our Signature & Luxe Series include high-quality finishes as standard, ensuring every detail reflects sophistication & value. As part of our offering, our prices include the Building Permit & all related documentation, and connection of services up to 10m from the Primary Home to the Second Home.
Our Granny Flats are more than just a small second home, they’re assets that not only will add value to your existing home, but will have you wanting to move into them for yourself and have your neighbours asking you where to get theirs!
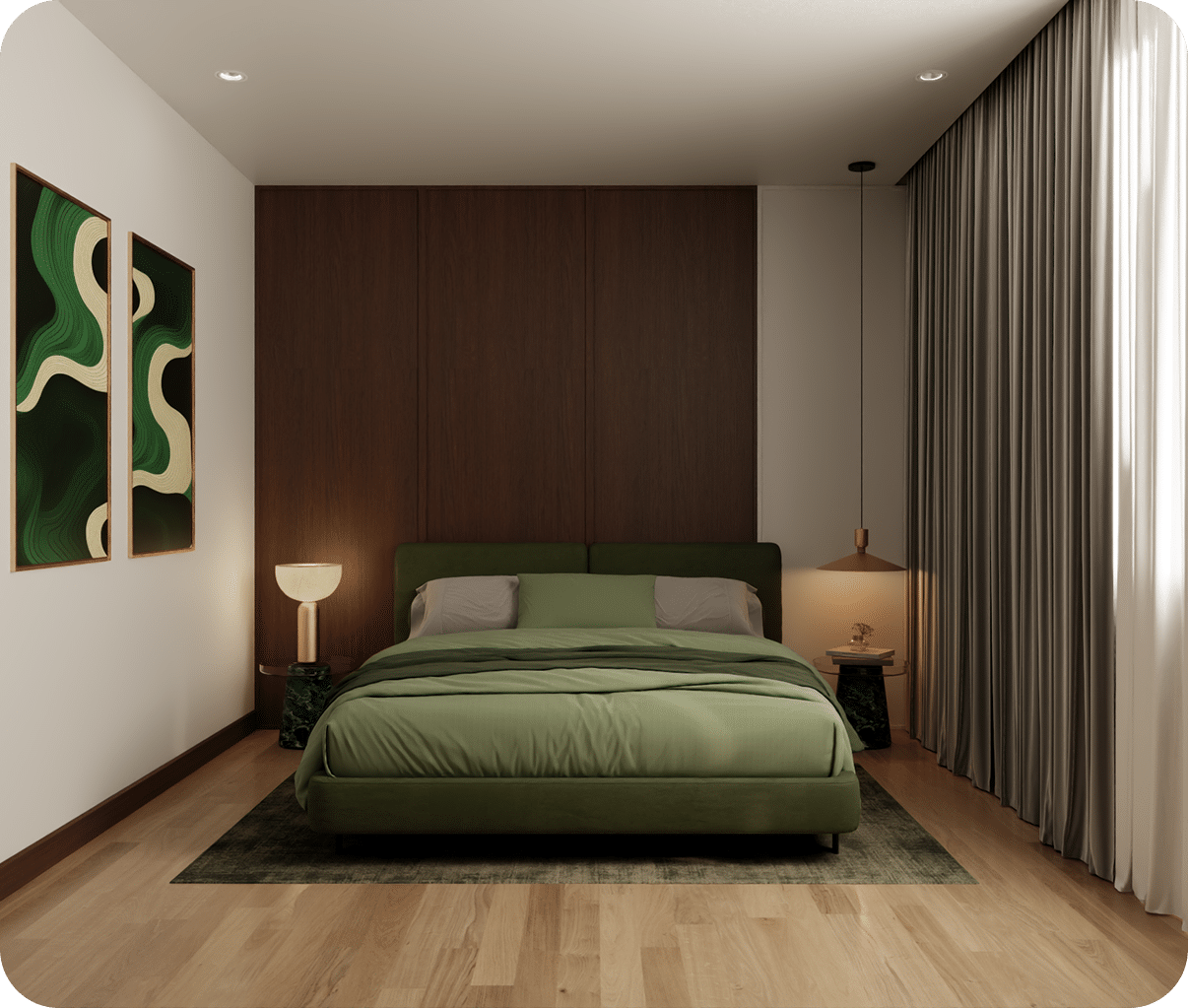

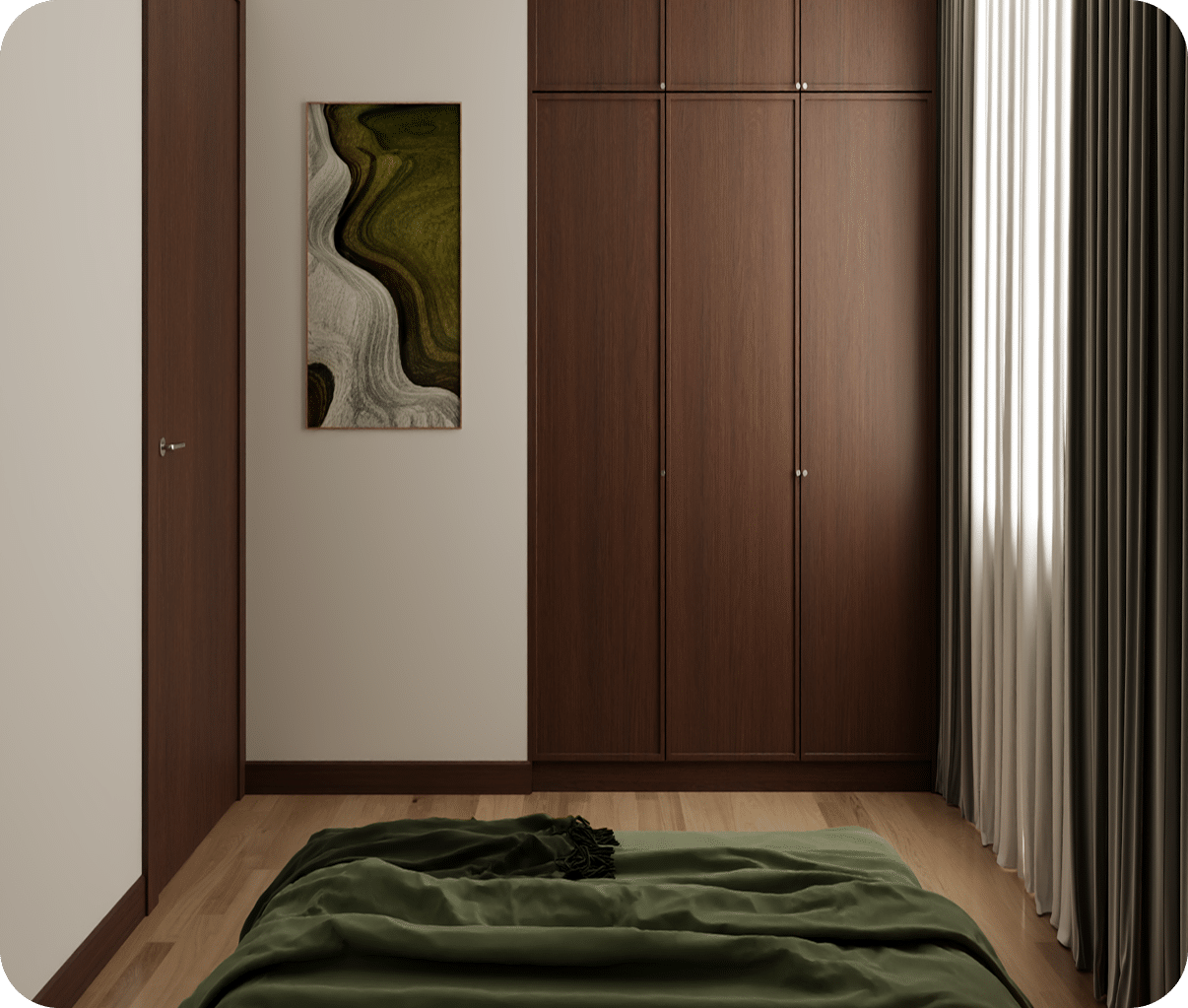
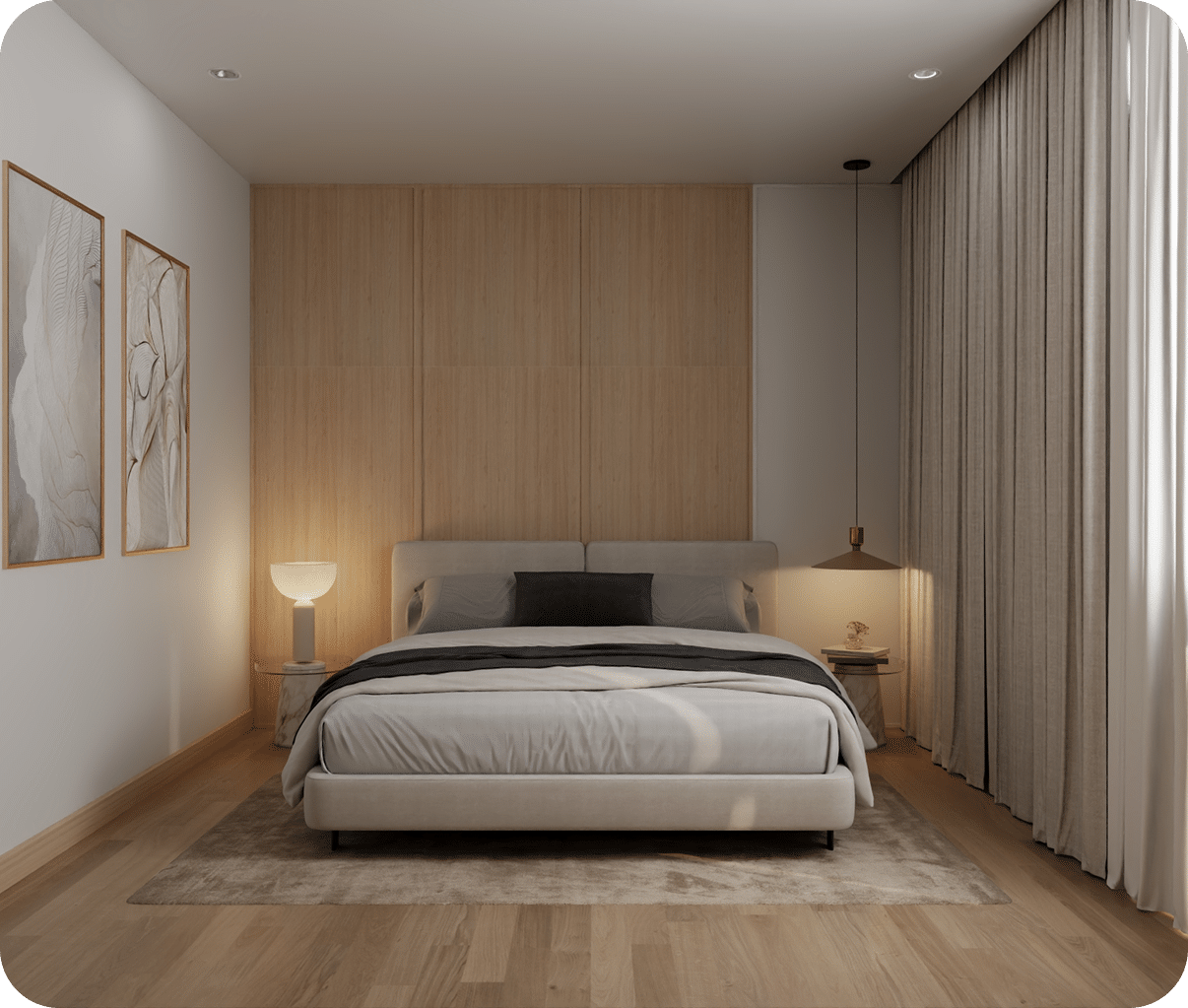
Discover luxury redefined with our Signature Series — tailored elegance starting at just $173,000
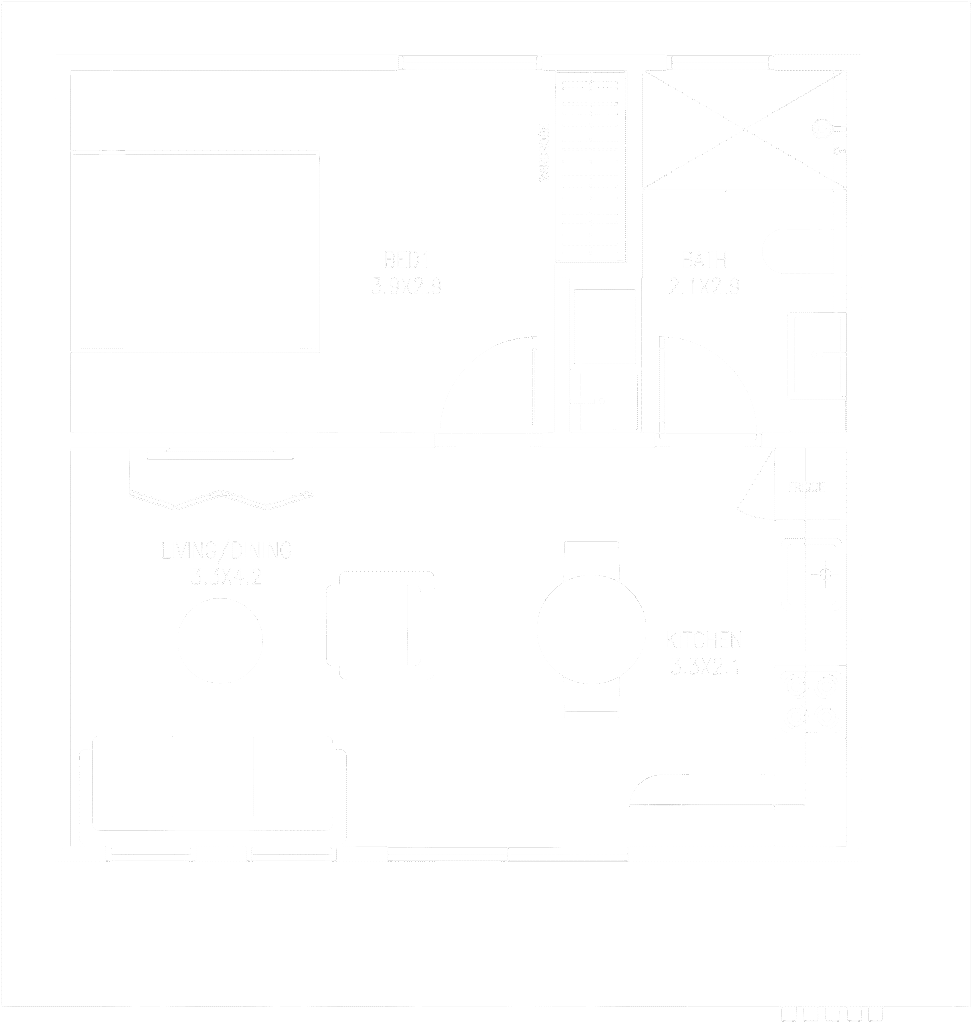
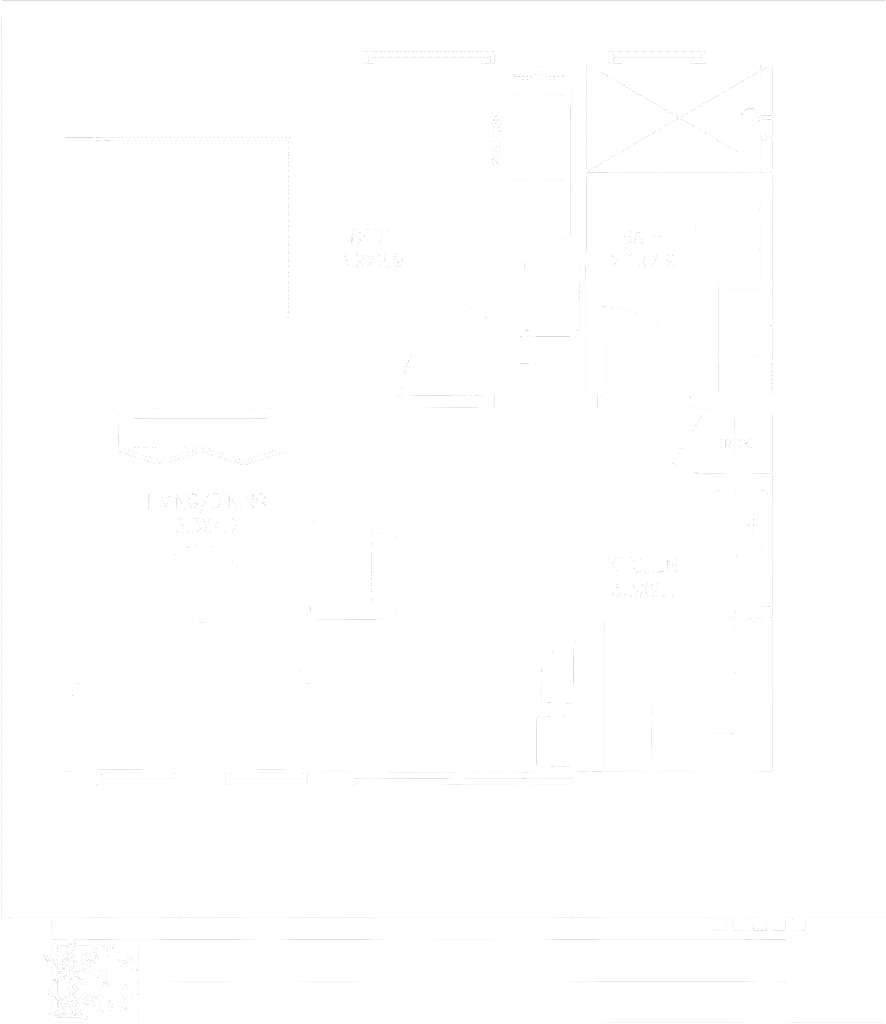
Contact us now to schedule a free site inspection to determine if your home is suitable for one of ou Granny Flats.
Get answers to common questions about granny flat designs, approvals, timelines, and more.
In Victoria, with the new Small Second Dwellings planning scheme (Released in December 2023), the need for a planning permit is abolished, contingent to a number of requirements around zoning, overlays, the size of the Granny Flat & its height. Our Granny Flat products are designed to be in compliance with these rules, so for 90% of cases, no Planning Permit is required, but a Building Permit is always required.
The purpose of the Building Permit is to ensure that your Granny Flat has been designed correctly to the National Construction Code (NCC) & all other regulatory codes & acts related to your build. It is essentially your consent & green light to legally start construction on your project. The Building Permit is typically stage 2 of the permit process (with Stage 1 being a Planning Permit), however with the new Small Second Dwelling Planning changes, the need for a Planning permit is abolished (if the Granny Flat complies), and you can move straight to a Building Permit, ensuring a quick start on your project.
Yes, you can rent out your Granny Flat. However, certain tax implications will be applicable. Find out more on this by downloading our complete Guide to Granny Flats in Victoria (2025 edition).
It Depends. If you’re seeking to go down the “no planning permit” pathway, then the Granny Flat can be no larger than 60m2 in size. However, if you are going down the “planning permit” pathway, then there is no technical “maximum’ size, and it will depend on your zoning, overlays & the council itself.
There are some options & customised designs we can do, however we try to keep our products fixed for both simplicity, build success & staying within a budget that won’t require variations. However, we have one of the largest inclusions of any Granny Flat provider in Australia, so we have a feeling that you likely won’t need to customise much!


Innovista Group respectfully acknowledges the Traditional Custodians of the land on which we work and operate, the Wurundjeri Woi
Wurrung people of the Kulin Nation.


© 2025 Innovista Groups | All Rights Reserved
Download our in-built 25 page “Ultimate Guide to Granny Flats in Victoria (2025 Edition)” to unlock expert insights, design tips, planning advice & construction costs to build your perfect Granny Flat. Get your free copy instantly – just enter your details below.